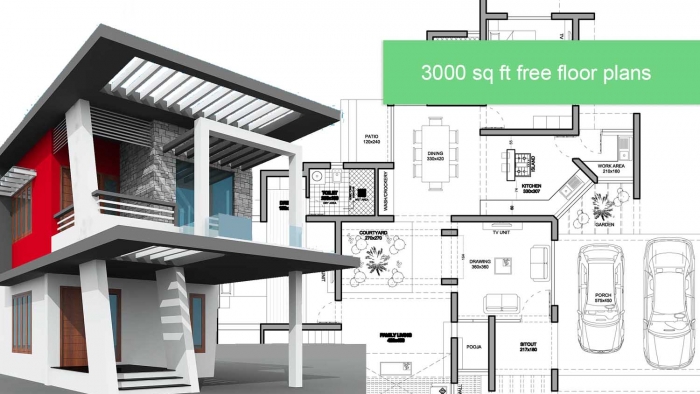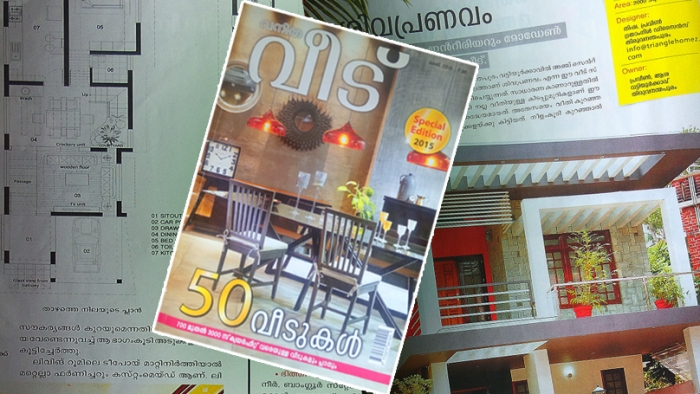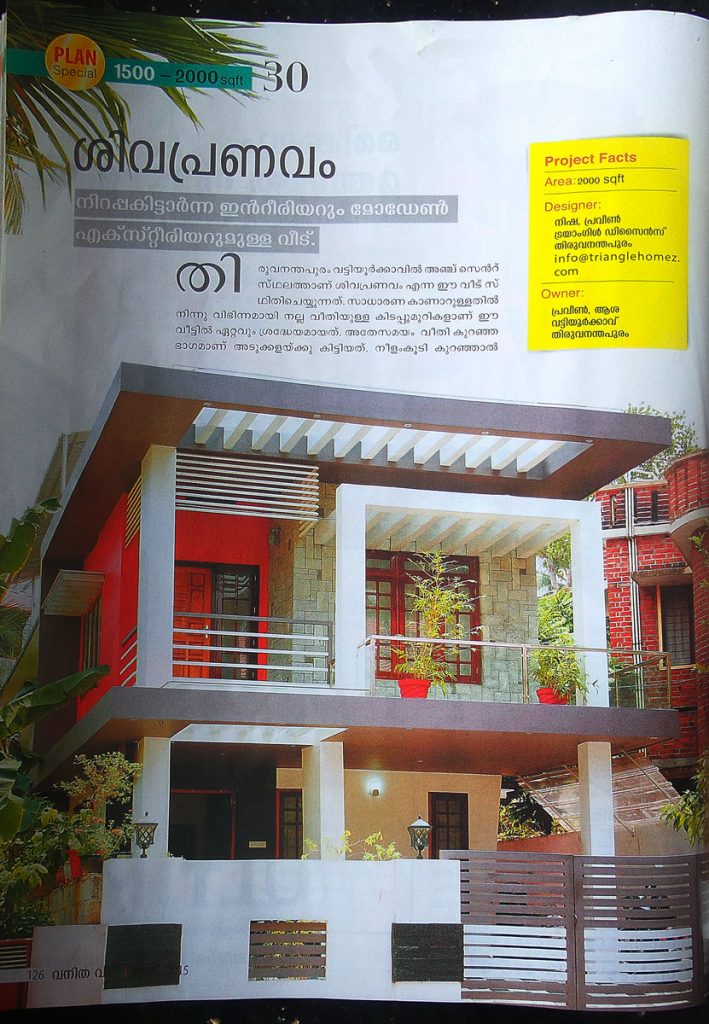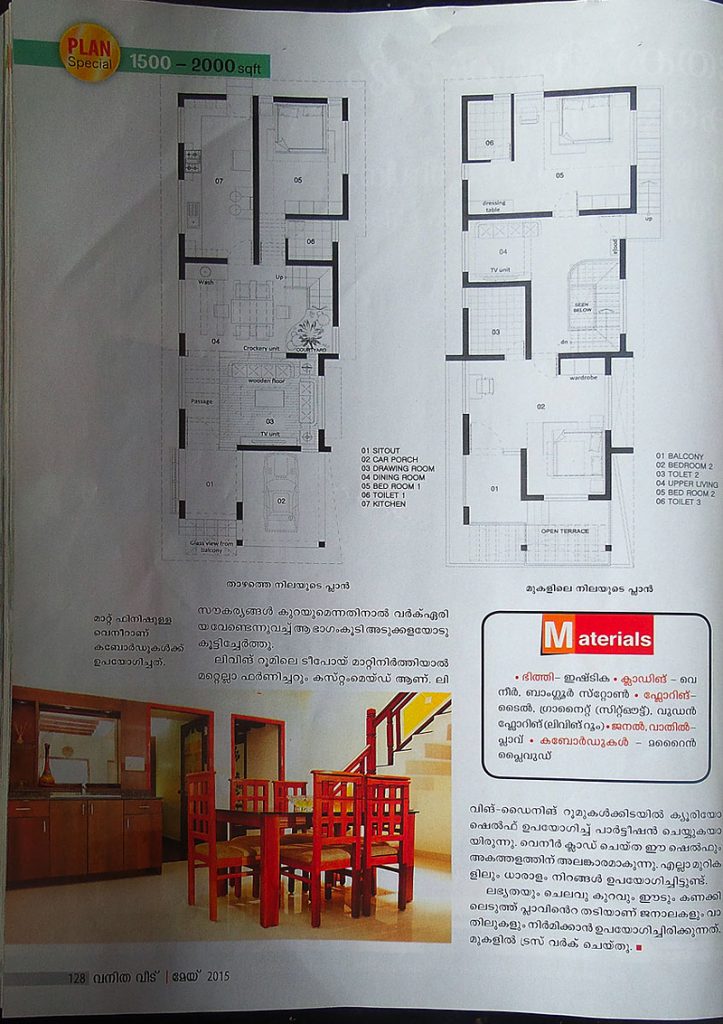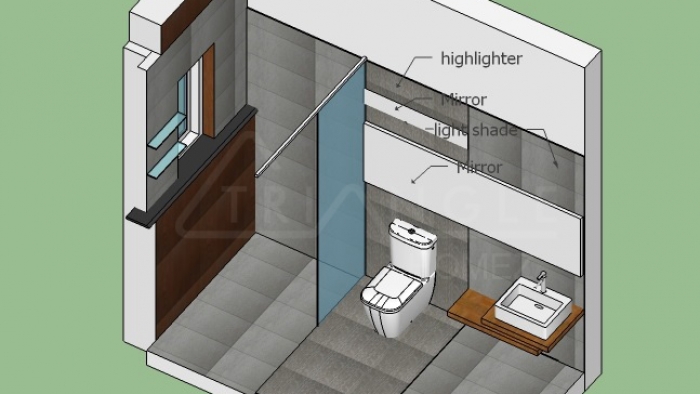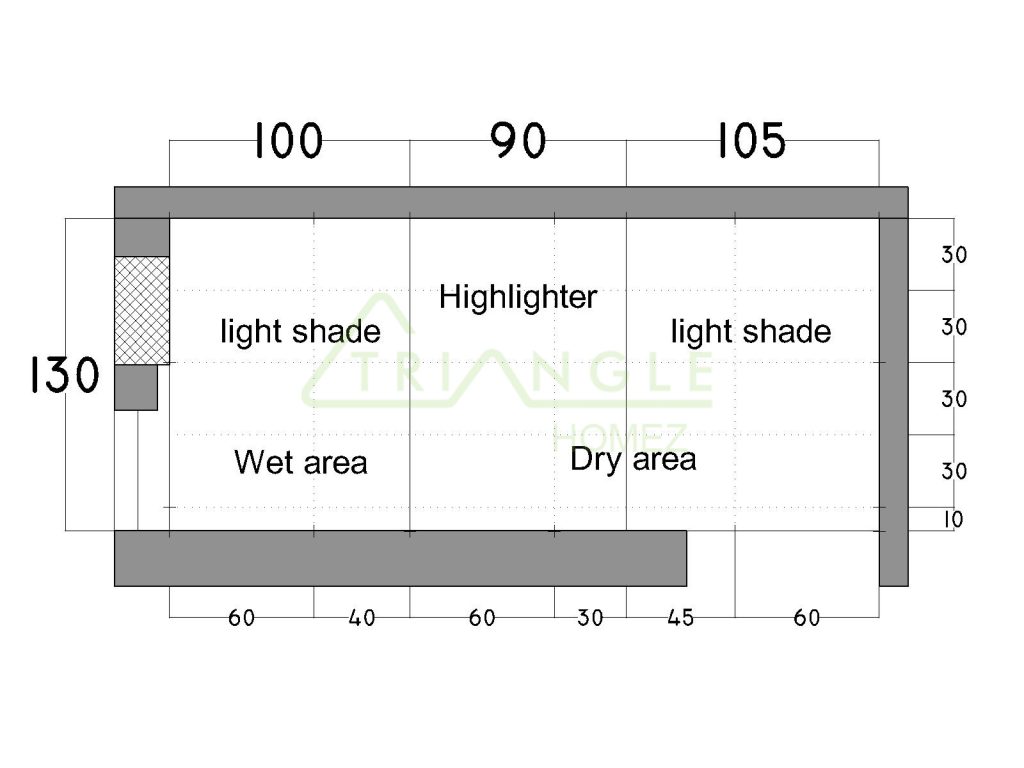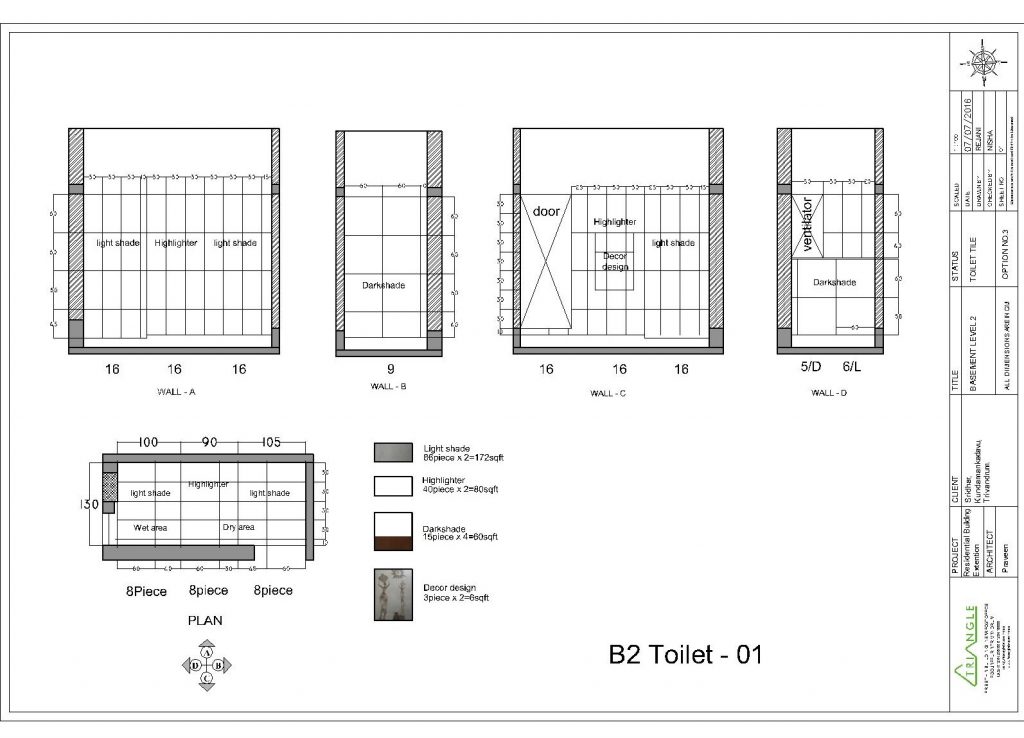3000 sq ft House Plans_To find 300 sq ft ready-made house plans of your dream home please visit www.demo.trianglehomez.com. You can download any of our house plans for free
You can download any of our house plans for free
We have thousands of award-winning home plan designs and blueprints to choose from.
Featured 3000 Sq Ft House Plans are economical and cost-effective – and come in a variety of house styles from cozy bungalows to striking contemporary homes. This square foot size range is also flexible when choosing the number of bedrooms in the home.
Project 001_Sinoj_Attingal_3000 sq ft House Plan



Our simple house plans, cabin, and cottage plans in this category range in size from 2500 to 3000 square feet. These models offer comfort and amenities for families with 1, 2, and even 3 children or the flexibility for a small family and a house office or two. Whether you prefer a Modern style, Transitional, Single-Story, or Two-Story house, you will discover a wide variety of floor plans, designed for the lives of active modern families. Models are available with or without an attached garage, proposed finished basements, and other desirable options. You will certainly find a floorplan that suits you here
How to Use
All plans are free and may be used without seeking permission. In their current state, they are not executable, but you can use them as a springboard for ideas.
2000 sq ft house plans click here

