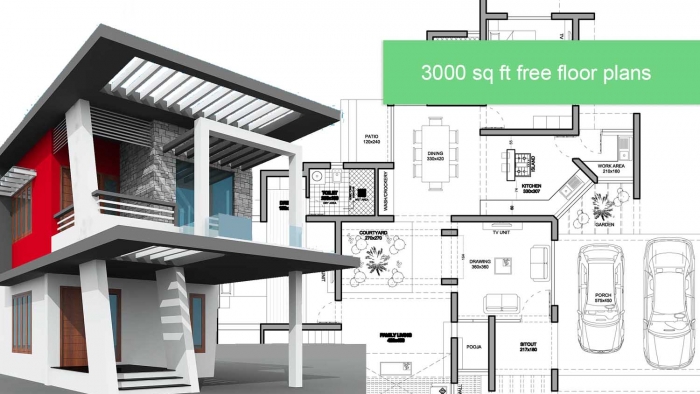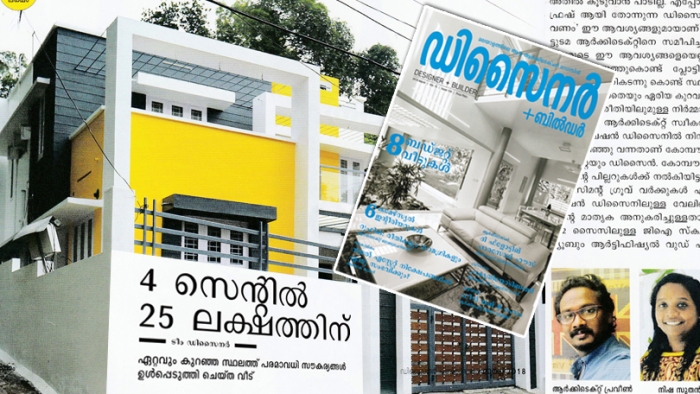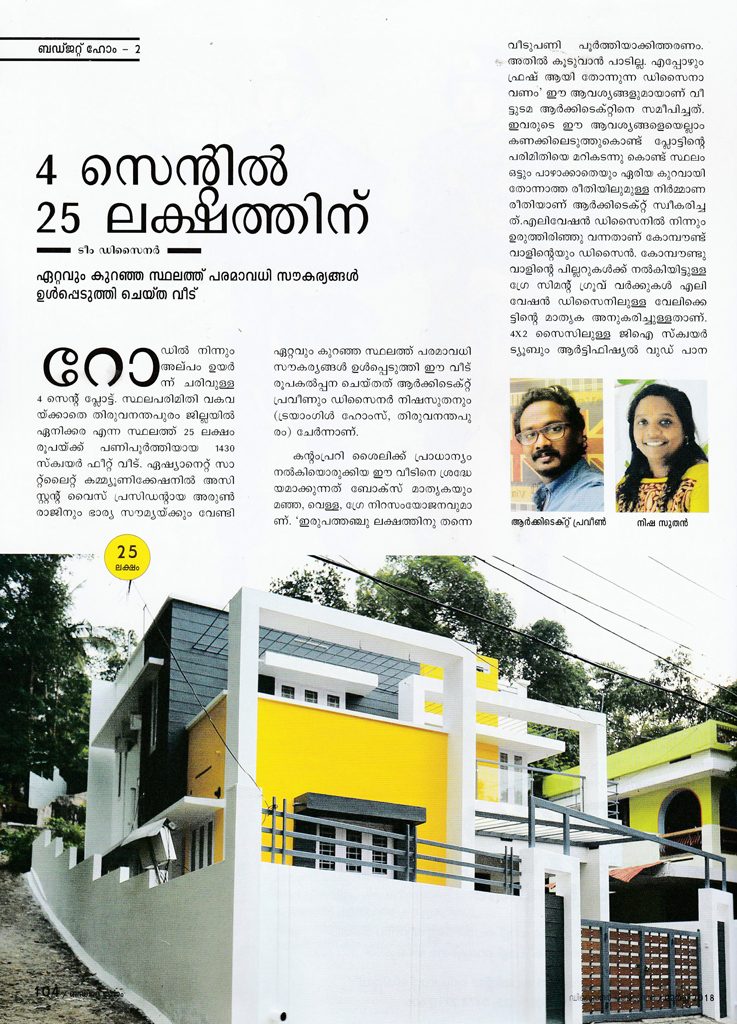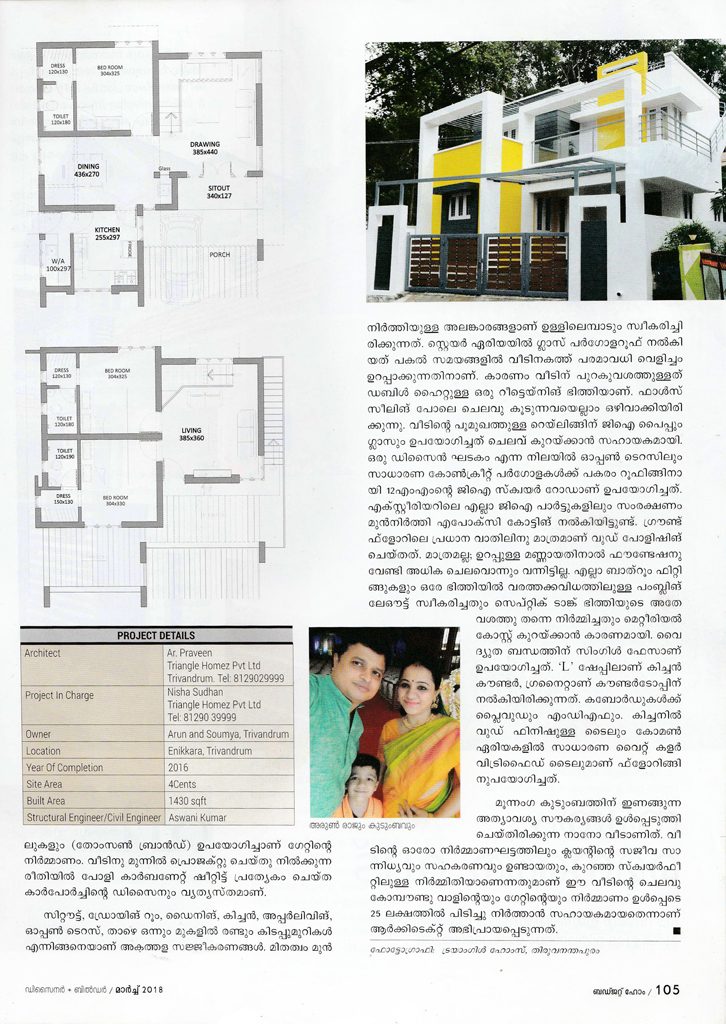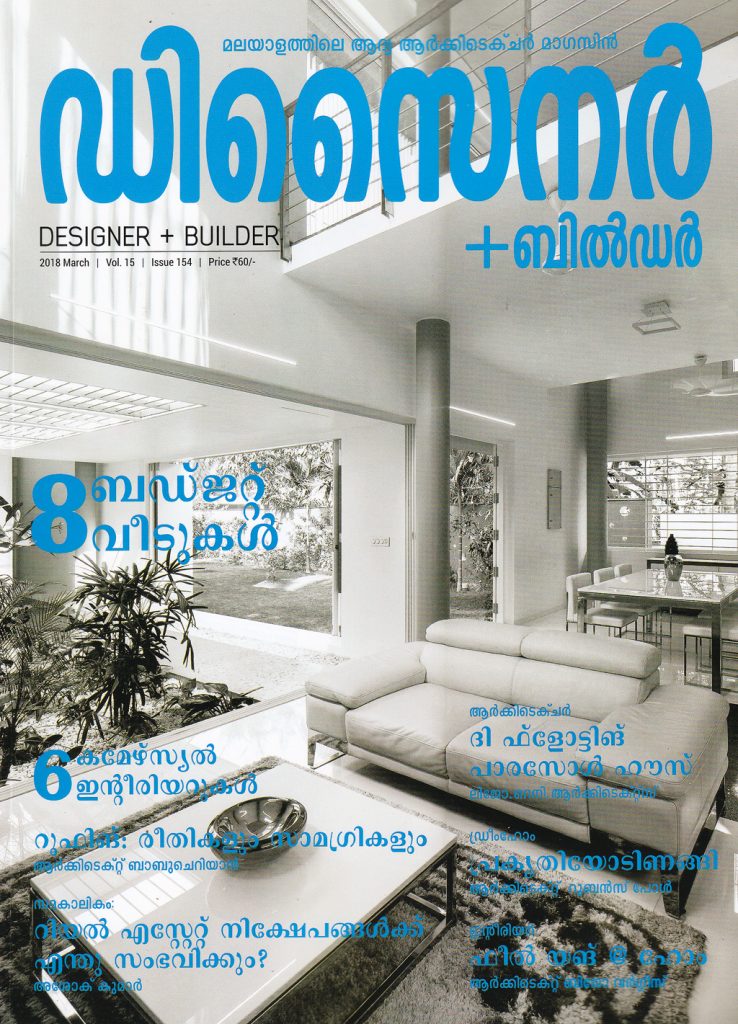Building to Lease? Consider Universal Design to Increase Value
In India, ready-to-occupy homes rule the property market as the top trend that attracts renters. If you’re a developer or simply building a new home with the idea of leasing, then this is especially important. To increase the value of a property and attract a variety of qualified renters, you’ll want to ensure the home is ready to occupy by ensuring it can be occupied by anybody. This means creating a design and layout that it is accessible by a potential tenant regardless of their abilities, mobility or necessities.
Understanding the Benefits of Universal Design
Universal design is a term used to describe the layout of a property that is accessible to all. However, the universal design principals vary depending on the needs of the people in the community. In this case, universal design themes need to be altered to fit the cultural, social and mobility needs of the Indian people, which includes a focus on mental and physical disabilities of a younger age group. Studies note that 33% of those living with disabilities in India are in the 10 to 29-year-old age group, which means they will quickly become the ones who you’ll need to cater to in the property market.
Accessibility Provides Long-Term Value
The Rights of Persons with Disabilities Act was passed in 2016 but two-thirds of India’s states have still yet to implement its practices and regulations. This means that it’s still quite hard to make sense of the impact on the property market, but other housing markets around the world show that investing in accessibility by incorporating universal design actually increases a home’s value over time. It also allows tenants to live in a space that feels more modern and welcoming. To accomplish this, you can start during the design and construction phase by doing things such as making the kitchen feel more open with an accessible kitchen island or placing appliances in drawers that can be easily pulled out from waist level. Any way in which you can widen doors and walkways will also increase the accessibility of the home while making it feel more spacious.
Help Residents Automate Tasks
By 2021, smart home devices will surpass smartphones as a share of deployed connected and IoT devices all around the world. One easy way to increase a home’s accessibility is to include smart home technology. Seeing as the largest portion of disabled people in India falls into the younger age group, the benefits are two-fold. Not only will you be playing to their interests in technology, but you will allow them to automate tasks that might be difficult if they’re disabled or have limited mobility. Giving them the ability to remotely control locks, lights, and even appliances will help them gain more independence and likely attract quality tenants as it’s a major appeal in housing markets all over the world.
The Future of Home Design
As the housing market in India continues to be driven by the needs of the people living in it, universal design will continue to become more popular as a basic design principle. Developers looking to increase the value of a property can invest in universal design themes that include open floorplans and appliances designed to be reached by those with limited mobility. Add smart technology on top of that and you’ve got a high-quality, attractive property on your hands.




