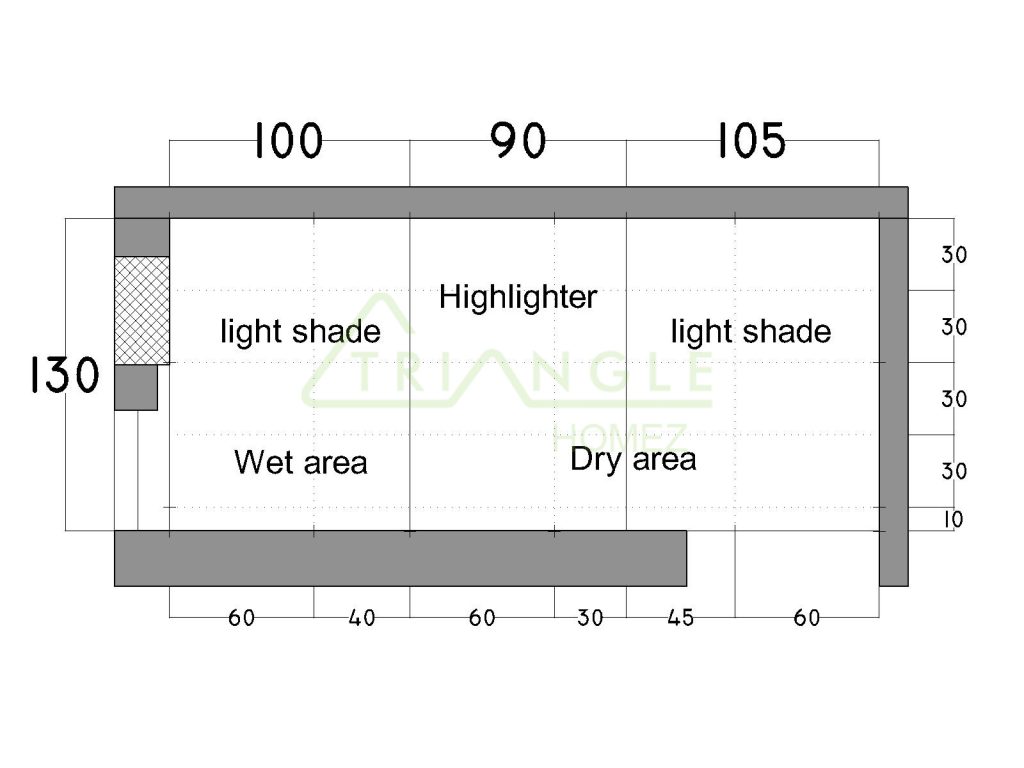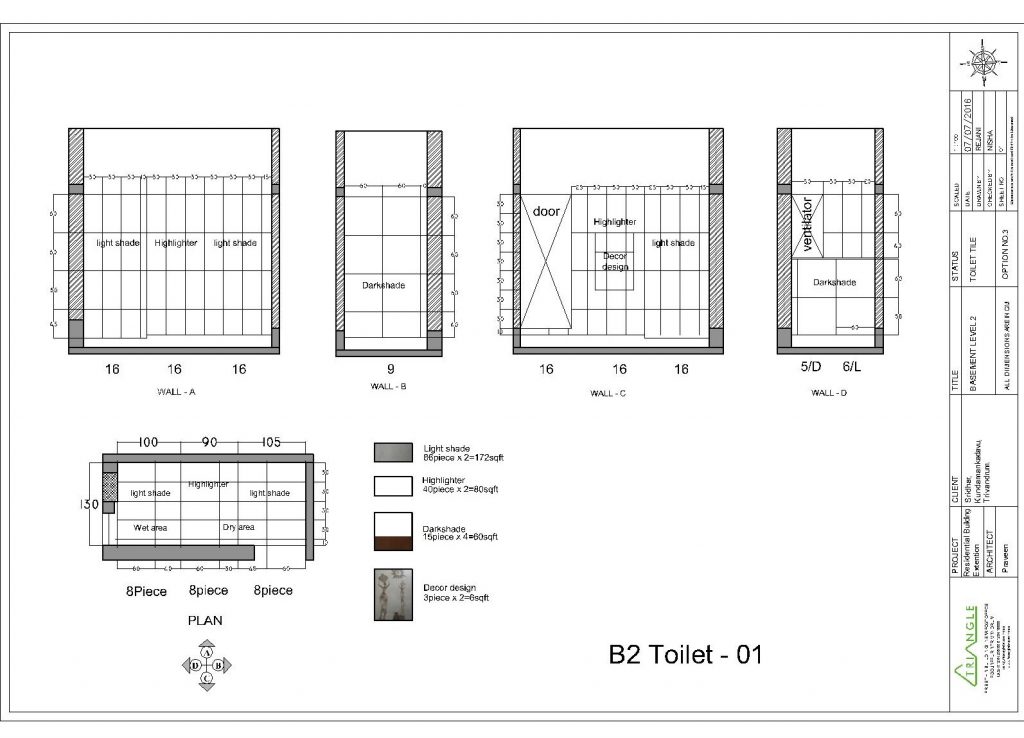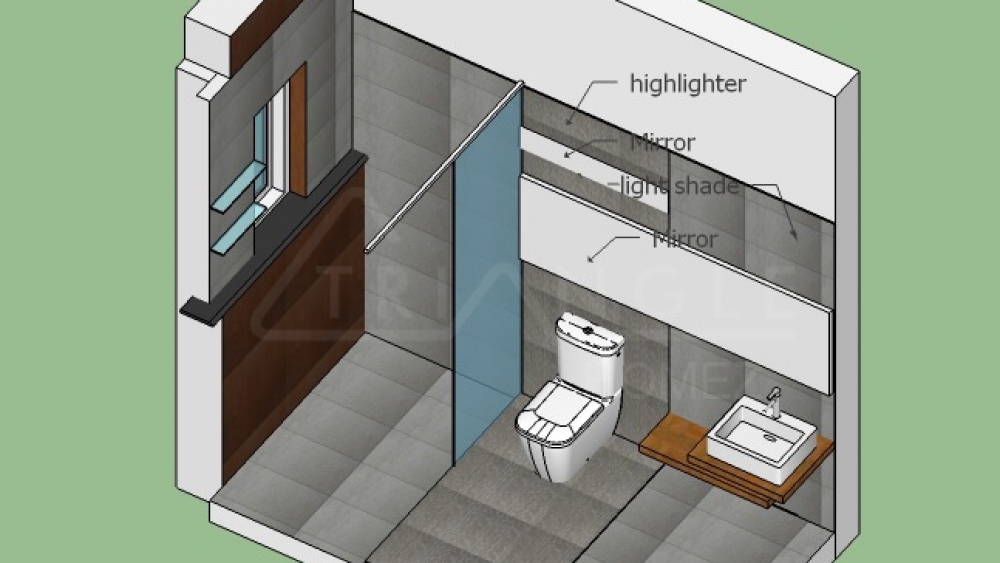Bathrooms Designs, its a place where to refresh,to take a break and as long as the door is locked you are safe from the rest of the world.Its an important covered space in a house.
A full bathroom is generally understood to contain a bath or shower (or both), a toilet,Soa dispensors and a washbasin.The space should be reliable and durable in design and performance.

While planning a bathroom minimum requirement to be followed are proper Ventilation,Shower Area, Closets ,Wash basin and a Mirror.

Bathrooms interiors are also divided to Wet area and Dryarea.Wet area are Shower area where always water content is there.Some time glass partions are given.
Dry area is the Wc and Wb area, where less chance of water content.

The beauty of the bathroom depends on the accessories selected .The tile used also play an important role.Tile arrangement can be done as Highlighter,Light shade ,Dark shade and Anti slippery tiles for floors







Thanks for the info
Thank You sir